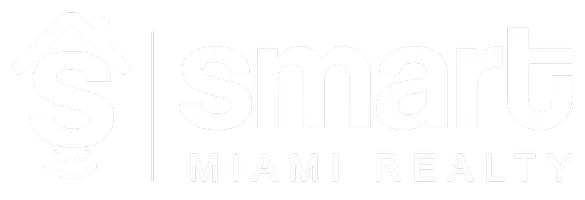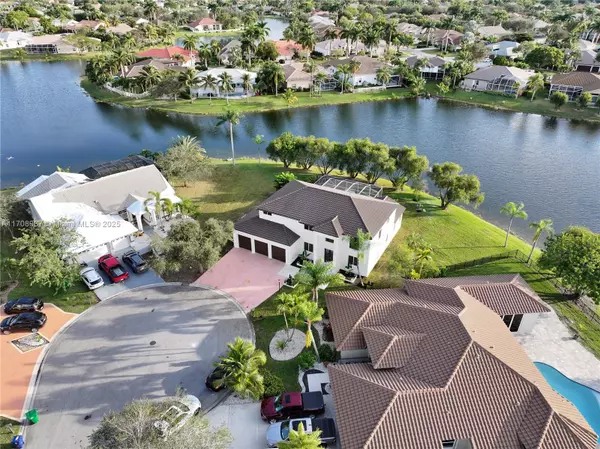5 Beds
5 Baths
3,424 SqFt
5 Beds
5 Baths
3,424 SqFt
Key Details
Property Type Single Family Home
Sub Type Single Family Residence
Listing Status Active Under Contract
Purchase Type For Sale
Square Footage 3,424 sqft
Price per Sqft $438
Subdivision Kensington
MLS Listing ID A11708987
Style Detached,Two Story
Bedrooms 5
Full Baths 3
Half Baths 2
Construction Status Resale
HOA Fees $75/qua
HOA Y/N Yes
Year Built 1995
Annual Tax Amount $1,158
Tax Year 2024
Contingent 3rd Party Approval
Lot Size 0.331 Acres
Property Description
Completely updated, including brand new modern kitchen with Butler pantry, all new bathrooms and hardware, 2 new A/C units, new air ducts and modern vents
All new appliances, plus complete new impact windows and doors
Even the walls and insulation are new, if you can believe it
Beautiful 48x48 porcelain downstairs and stained wooden floors upstairs.
Two en-suite bedrooms open to new terrace over the pool and facing the lake and sunsets
Pool & pool deck also resurfaced, large driveway, and finished 3 car garage, offering a perfect blend of elegance and comfort
This is perfect for someone searching for a distinct home with undeniable elegance and exceptional finishes at the end of the cul-de-sac
NEW Staged furniture
Location
State FL
County Broward
Community Kensington
Area 3642
Direction Sawgrass Expressway(869) to Coral Ridge(Exit 14) South. Make first left onto Westview Dr(East). Turn right into Kensington Commons at NW 109th Lane. Turn right onto NW 55th St and follow to the end of the cul-de-sac.
Interior
Interior Features Wet Bar, Breakfast Bar, Breakfast Area, Closet Cabinetry, Dining Area, Separate/Formal Dining Room, Dual Sinks, Entrance Foyer, Eat-in Kitchen, First Floor Entry, Fireplace, Garden Tub/Roman Tub, High Ceilings, Kitchen Island, Pantry, Separate Shower, Upper Level Primary, Vaulted Ceiling(s), Bar, Walk-In Closet(s)
Heating Central, Electric
Cooling Central Air, Electric
Flooring Vinyl, Wood
Fireplaces Type Decorative
Furnishings Unfurnished
Window Features Sliding,Impact Glass
Appliance Built-In Oven, Dryer, Dishwasher, Electric Range, Electric Water Heater, Freezer, Disposal, Ice Maker, Microwave, Refrigerator, Self Cleaning Oven, Washer
Exterior
Exterior Feature Balcony, Deck, Patio, Security/High Impact Doors
Parking Features Attached
Garage Spaces 3.0
Carport Spaces 4
Pool Automatic Chlorination, In Ground, Other, Pool Equipment, Pool, Screen Enclosure
Utilities Available Cable Available
Waterfront Description Lake Front,Lake Privileges,Point Lot
View Y/N Yes
View Lake, Pool, Water
Roof Type Spanish Tile
Porch Balcony, Deck, Open, Patio
Garage Yes
Building
Lot Description Cul-De-Sac, 1/4 to 1/2 Acre Lot
Faces North
Story 2
Sewer Public Sewer
Water Public
Architectural Style Detached, Two Story
Level or Stories Two
Structure Type Block
Construction Status Resale
Others
Pets Allowed Conditional, Yes
Senior Community No
Tax ID 484108020420
Ownership Corporation
Acceptable Financing Cash, Conventional, FHA
Listing Terms Cash, Conventional, FHA
Special Listing Condition Corporate Listing, Listed As-Is
Pets Allowed Conditional, Yes
"My job is to find and attract mastery-based agents to the office, protect the culture, and make sure everyone is happy! "
9831 NW 58th St UNIT 141, Doral, Florida, 33178, United States






